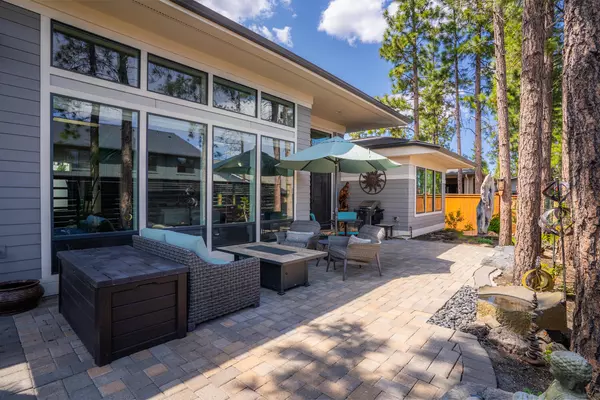$1,250,000
$1,299,000
3.8%For more information regarding the value of a property, please contact us for a free consultation.
62654 Mt Thielsen DR Bend, OR 97703
3 Beds
2 Baths
2,171 SqFt
Key Details
Sold Price $1,250,000
Property Type Single Family Home
Sub Type Single Family Residence
Listing Status Sold
Purchase Type For Sale
Square Footage 2,171 sqft
Price per Sqft $575
Subdivision Three Pines Ridge
MLS Listing ID 220177994
Sold Date 04/23/24
Style Contemporary,Northwest
Bedrooms 3
Full Baths 2
Condo Fees $100
HOA Fees $100
Year Built 2019
Annual Tax Amount $7,547
Lot Size 6,969 Sqft
Acres 0.16
Lot Dimensions 0.16
Property Sub-Type Single Family Residence
Property Description
Sophisticated, contemporary, practically new single level NW Bend home w/extraordinary energy efficiency offering a resplendent chefs kitchen complete w/high end appliances, large island, custom cabinetry. Enjoy private outdoor spaces including outdoor shutters for privacy, easy to maintain, intimate patios & barbeque area. The architecturally clean lines underscore the great-room concept living & dining areas. Custom doors, skylights, & trim accents add an element of warmth & refinement throughout the home. The generously proportioned primary retreat is bathed in natural light w/adjacent en-suite spa like bath, dual vanity, large walk in closet. Two guest room accommodations, an office/study, laundry room and additional full bath complete the interior layout. Exterior features multiple patios, garden spaces w/drought tolerant landscaping. Additional appointments include central air conditioning, surround sound, automatic blinds, 18 solar panels, Tesla charging station and more.
Location
State OR
County Deschutes
Community Three Pines Ridge
Interior
Interior Features Breakfast Bar, Ceiling Fan(s), Central Vacuum, Double Vanity, Enclosed Toilet(s), Linen Closet, Open Floorplan, Primary Downstairs, Shower/Tub Combo, Soaking Tub, Solid Surface Counters, Tile Counters, Tile Shower, Walk-In Closet(s), Wired for Sound
Heating Forced Air, Natural Gas
Cooling Central Air
Fireplaces Type Gas, Great Room
Fireplace Yes
Window Features Double Pane Windows,Skylight(s),Wood Frames
Exterior
Exterior Feature Courtyard, Fire Pit, Patio
Parking Features Attached, Concrete, Driveway, Electric Vehicle Charging Station(s), Garage Door Opener
Garage Spaces 2.0
Community Features Trail(s)
Amenities Available Snow Removal
Roof Type Composition
Accessibility Accessible Bedroom, Accessible Full Bath, Accessible Kitchen
Total Parking Spaces 2
Garage Yes
Building
Lot Description Fenced, Garden, Landscaped, Level, Native Plants, Sprinkler Timer(s), Sprinklers In Front, Sprinklers In Rear, Water Feature
Foundation Stemwall
Water Public
Architectural Style Contemporary, Northwest
Level or Stories One
Structure Type Frame
New Construction No
Schools
High Schools Summit High
Others
Senior Community No
Tax ID 273402
Security Features Carbon Monoxide Detector(s),Smoke Detector(s)
Acceptable Financing Cash, Conventional
Listing Terms Cash, Conventional
Special Listing Condition Standard
Read Less
Want to know what your home might be worth? Contact us for a FREE valuation!

Our team is ready to help you sell your home for the highest possible price ASAP







